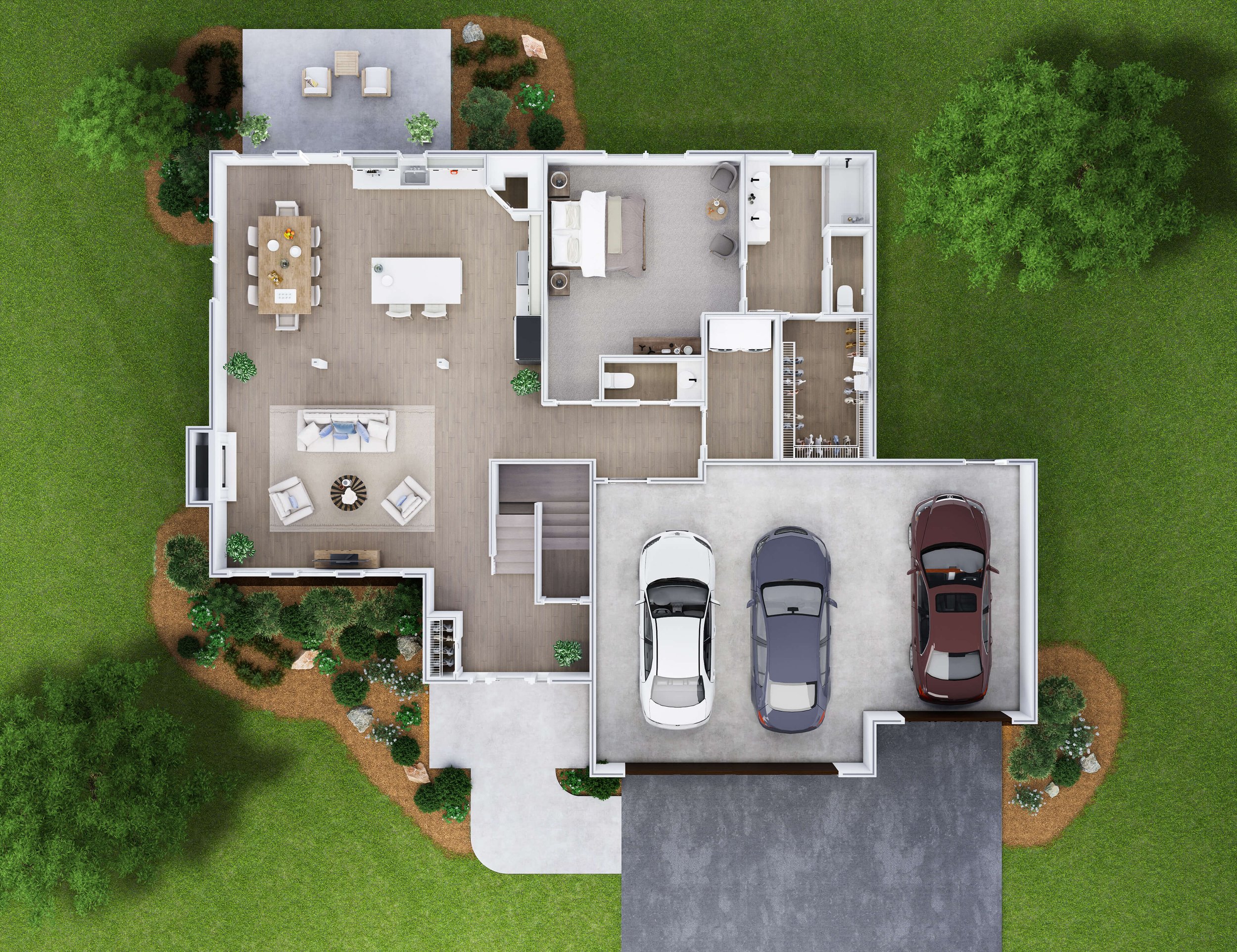The Pearl
The PEARL is one of Selene Home’s newest and largest plan. This two-story home is perfect for homeowners who need the space. Our favorite part of this home is the main floor primary suite and four bedrooms upstairs. It allows for the peace and quiet we all need sometimes. Another thing we love is the vaulted ceiling bedroom above the garage. This area is perfect to set up activities in, albeit a kids playroom or a pool table. The options are endless.
Beds
5
Baths
3.5
Square Footage
3,028
Floor Plan Features - Main
Tile Surround Fireplace in the Open Living Area
Four Spacious Rooms Upstairs
Huge Primary Suite on the Main Level
A Half Bath on the Main Level
Open Entry with Coat Closet
Functional Two-Story Plan
Floor Plan Features - Upper
Tile Surround Fireplace in the Open Living Area
Four Spacious Rooms Upstairs
Huge Primary Suite on the Main Level
A Half Bath on the Main Level
Open Entry with Coat Closet
Functional Two-Story Plan
Our Homes Come Standard With
Granite Countertops (May Upgrade to Quartz)
Tile Bath & Shower Surrounds
Dove-Tailed, Soft Close, White Shaker Cabinetry
LVP flooring throughout the Kitchen and Laundry Room
Solid White Doors
Oversized White Trim
Matte Black Vanity Lights, Island Pendant Lights, & Exterior Lights
9’ Ceilings
At Least 1 Egress Window in the Basement
Pre-Plumbed for Future Bathroom in Basement
custom touches without the price




















Photos, Floor Plan, and Elevations are representative and may not be exact.



