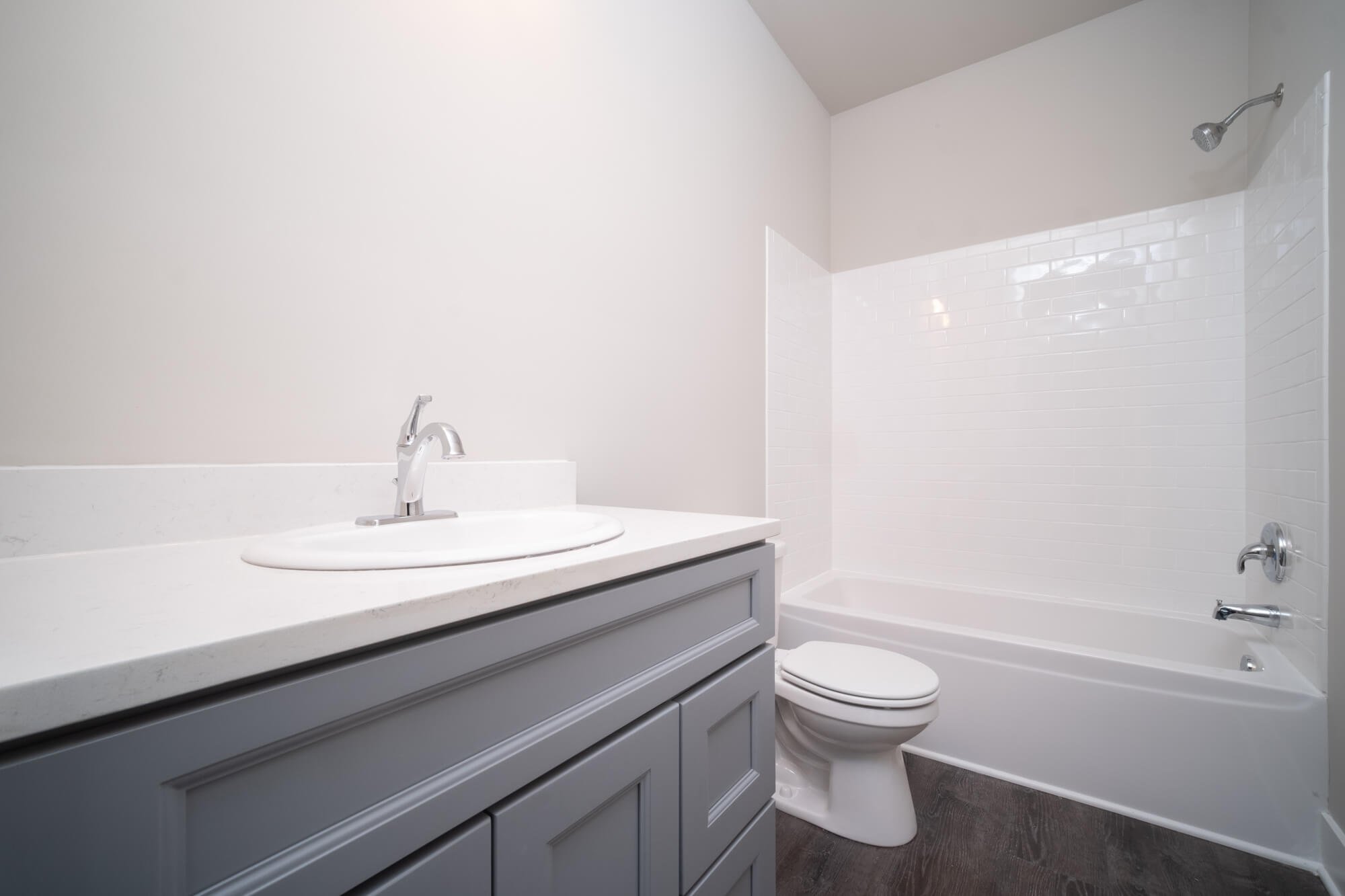The Onyx
If you need 4 Bedrooms and a ranch-style home, the ONYX is perfect for you. This plan has our favorite primary bathroom layout, featuring a bath AND a separate shower. Natural light floods into the primary bath through the featured window in the bath. Closet space is not a concern in this home, and there is plenty of space in the laundry room for storage. Don’t miss the covered patio, great to grill and hang out on in the summertime.
Beds
4
Baths
2.5
Square Footage
2,027
Floor Plan Features
Covered Back Patio
Mantel Fireplace with Tile Surround
Primary Bathroom with Window, Bathtub, and Shower
Guest Half Bath
Large Closets in Each Bedroom
Spacious Laundry Room
Elevation Options
Elevation A | 3 Car
Elevation B | 3 Car
This Home Comes Standard With
A Concrete Patio
Granite Countertops (May Upgrade to Quartz)
Tile Bath & Shower Surrounds
Dove-Tailed, Soft Close, White Shaker Cabinetry
LVP flooring throughout the Kitchen and Laundry Room
Solid White Doors
Oversized White Trim
Matte Black Vanity Lights, Island Pendant Lights, and Exterior Lights
9’ Ceilings
At Least 1 Egress Window in the Basement
Pre-Plumbed for Future Bathroom in Basement
custom touches without the price









































Photos, Floor Plan, and Elevations are representative and may not be exact.






