The Galena
The GALENA is one of Selene Home’s newest plans. This two-story home is perfect for homeowners who want the primary suite on the same floor as the other bedrooms, but also with the flexibility of an office or guest bed on the main level.
Beds
4
Baths
2.5
Square Footage
2,630
Floor Plan Features - Main
Tile Surround Fireplace in the Open Living Area
Three Spacious Rooms Upstairs
Huge Upstairs Primary Suite
A Half Bath on the Main Level
Office or Full Bedroom on Main Level
Floor Plan Features - Upper
Tile Surround Fireplace in the Open Living Area
Three Spacious Rooms Upstairs
Huge Upstairs Primary Suite
A Half Bath on the Main Level
Office or Full Bedroom on Main Level
Our Homes Come Standard With
Granite Countertops (May Upgrade to Quartz)
Tile Bath & Shower Surrounds
Dove-Tailed, Soft Close, White Shaker Cabinetry
LVP flooring throughout the Kitchen and Laundry Room
Solid White Doors
Oversized White Trim
Matte Black Vanity Lights, Island Pendant Lights, & Exterior Lights
9’ Ceilings
At Least 1 Egress Window in the Basement
Pre-Plumbed for Future Bathroom in Basement
custom touches without the price
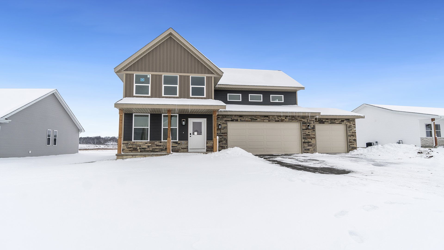
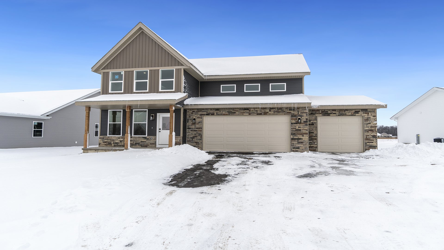
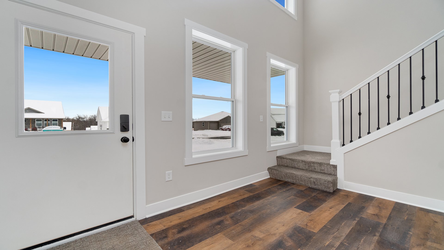
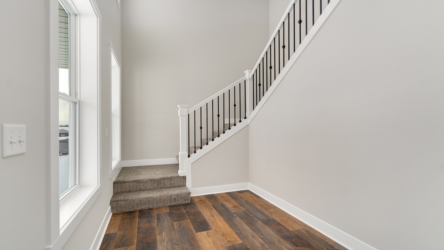
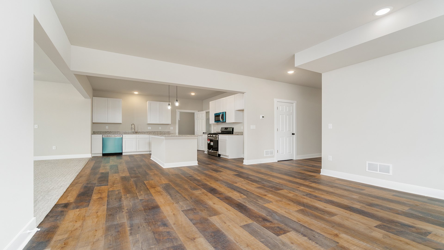

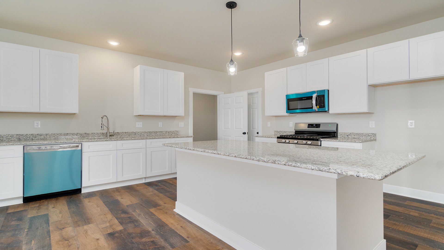

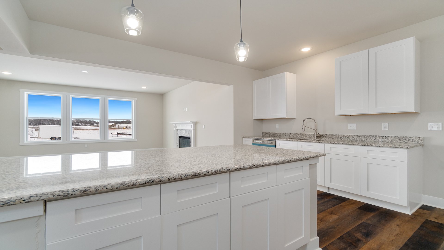
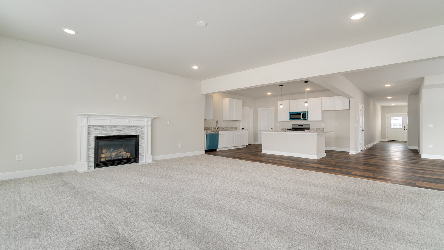

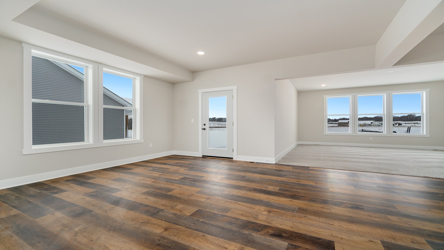
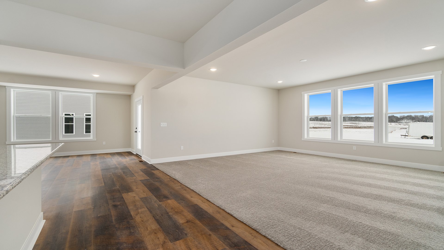
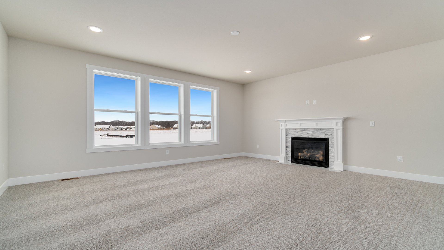

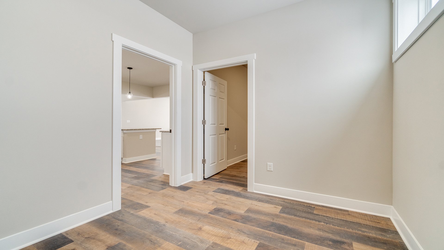
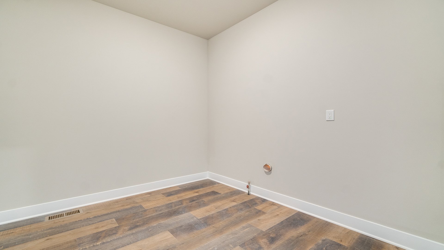
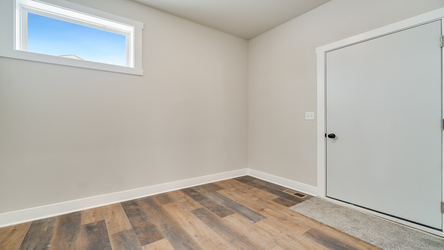
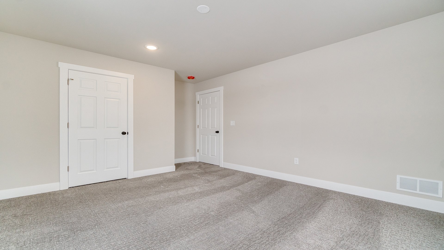
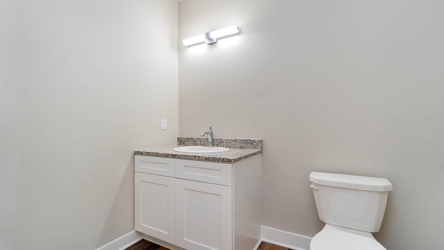
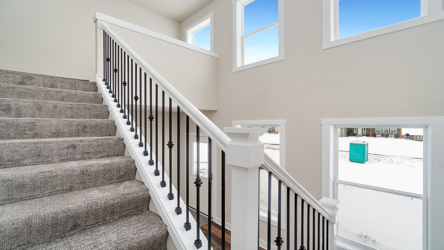
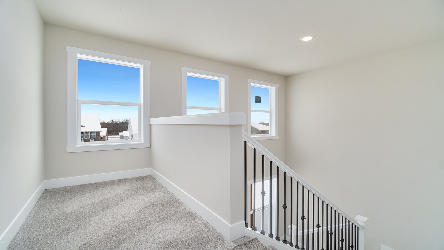
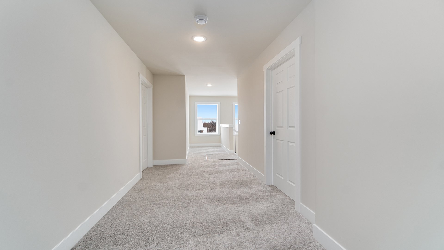
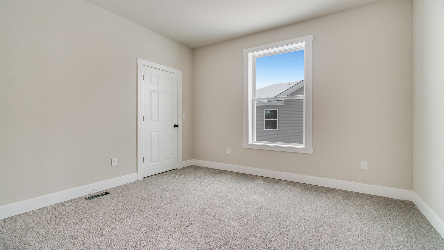
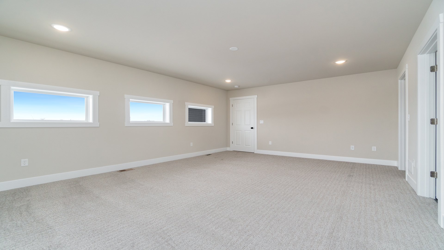
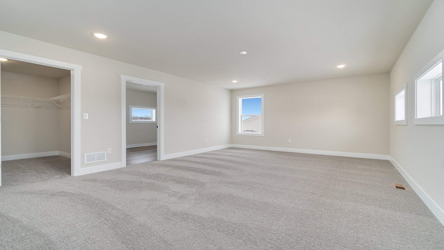



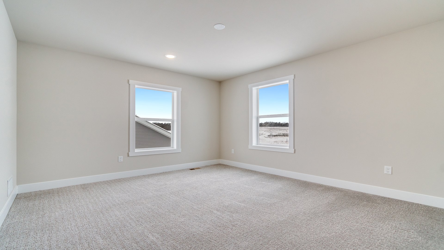
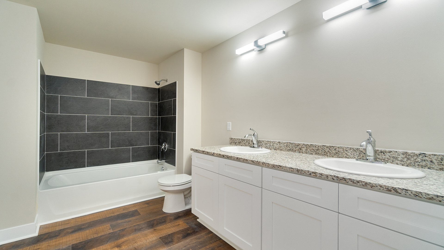
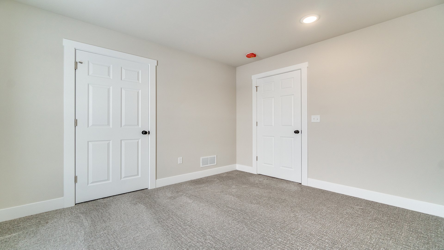
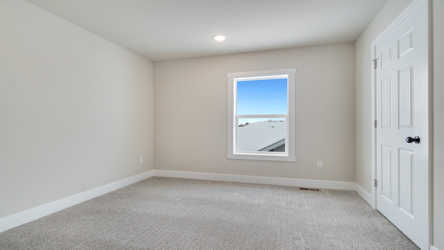
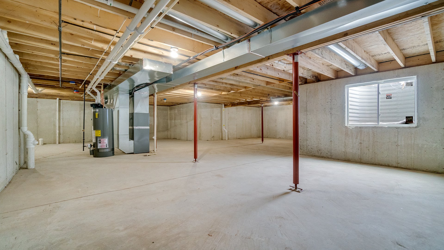
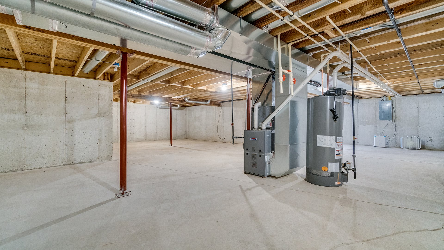
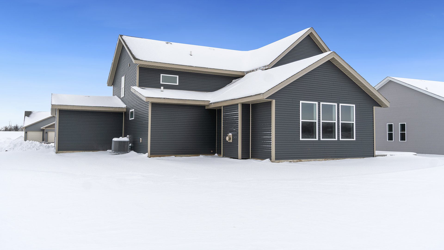
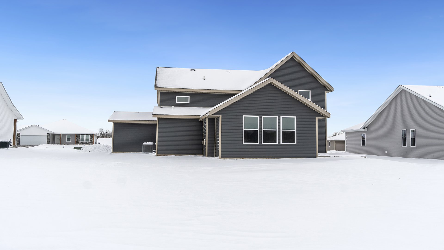
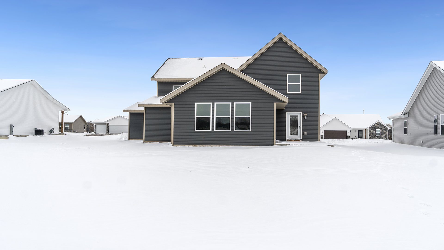
Photos, Floor Plan, and Elevations are representative and may not be exact.





